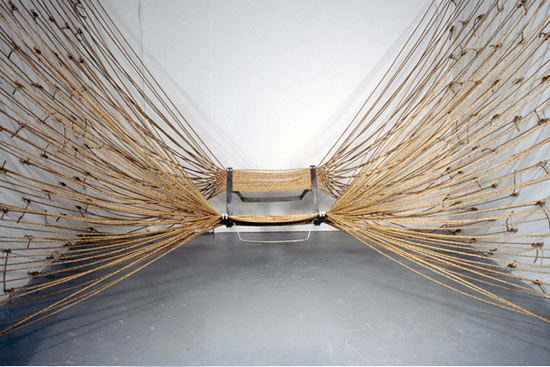Read. by Manuel Sola-Morales.
as recommended by Iwamoto.
Wednesday, February 22, 2012
Tuesday, February 21, 2012
Reference: Links
Global 3TIER Resource Maps
Free:
wind speed map
solar irradiance map
wind speed variance
solar variance
Daylight pattern guide
New Buildings Institute in partnership with the University of Idaho and University of Washington has developed a freely available interactive tool for the design of proven daylighting strategies in a variety of building types.
Basic Illumination information
Light levels of different art institutions and museums
Free:
wind speed map
solar irradiance map
wind speed variance
solar variance
Daylight pattern guide
New Buildings Institute in partnership with the University of Idaho and University of Washington has developed a freely available interactive tool for the design of proven daylighting strategies in a variety of building types.
Basic Illumination information
Light levels of different art institutions and museums
Wednesday, February 15, 2012
Windstalk. Competition Entry. Masdar. U.A.E. Atelier DNA. 2010


Our project consists of 1203 stalks, 55 meters high, anchored on the ground with concrete bases that range between 10 to 20 meters in diameter. The stalks are made of carbon fiber reinforced resin poles, 30 cm in diameter at the base and 5 cm at the top. The top 50 cm of the poles are lit up by an LED lamp that glows and dims depending on how much the poles are swaying in the wind. When there is no wind–when the poles are still–the lights go dark.
Within each hollow pole is a stack of piezoelectric ceramic discs. Between the ceramic disks are electrodes. Every other electrode is connected to each other by a cable that reaches from top to bottom of each pole. One cable connects the even electrodes, and another cable connects the odd ones. When the wind sways the poles, the stack of piezoelectric disks is forced into compression, thus generating a current through the electrodes.
http://atelierdna.com/?p=144
Anthropodino. Park Ave. Armory Installation. Ernesto Neto. 2009.


Park Avenue Armory launched its first commissioned art installation with anthropodino, a large-scale, interactive sculpture by world-renowned artist, Ernesto Neto. Using hundreds of yards of translucent material, Neto suspends a gigantic canopy from the drill hall’s latticework truss, spanning 120 feet wide and 180 feet long. Magnificent, aromatic “fabric stalactites” descend 60 feet to embrace a vast labyrinth of passageways and rooms.
http://www.armoryonpark.org/index.php/programs_events/detail/ernesto_neto_in_the_wade_thompson_drill_hall/
Labels:
construction,
hanging,
material,
skin and bones,
video
Bamboo Structure Project


seventy bamboos were used in the construction of the structure with two bamboos completing a curve from one side to the other side of the project. the bamboo was cut two days prior to use to ensure that it was soft and flexible during construction - it would subsequently become rigid once built. it is possible to keep the bamboo alive after construction so that the structure remains green and supple.
from http://reallifeiselsewhere.blogspot.com/2010/12/bamboo-structure-project.html
Mobile Chaplet. North Dakota. Moorhead & Moorhead


Constructed on a trailer bed, the vaulted canopy is composed of over 200 thirty-foot long thermoplastic composite rods. A bench floats above the trailer bed supported by the rods which also act as a backrest for the bench.
Project: Mobile Chaplet
Location: Fargo, North Dakota
Architect: Moorhead & Moorhead with Richard Moorhead
from: http://plusmood.com/2009/06/mobile-chaplet-moorhead-moorhead/
Saturday, February 4, 2012
Tomas Saraceno
Argentine artist based in Frankfurt. Who is amazing.

Cloud Cities

Flying Garden 2006

Cloudy House Liverpool

Installation14 Billions 2010
http://www.tomassaraceno.com/
http://www.megastructure-reloaded.org/tomas-saraceno/
http://blog.anualadearhitectura.ro/blog/

Cloud Cities

Flying Garden 2006

Cloudy House Liverpool

Installation14 Billions 2010
http://www.tomassaraceno.com/
http://www.megastructure-reloaded.org/tomas-saraceno/
http://blog.anualadearhitectura.ro/blog/
Labels:
air,
artists,
elastic string,
geodesic,
inflatable,
sculpture,
suspension,
tomas saraceno
Jeffersonian Serpentine Wall. University of Virginia. Thomas Jefferson.


These walls are called "serpentine" because they run a sinusoidal course, one that lends strength to the wall and allows for the wall to be only one brick thick, one of many innovations by which Jefferson attempted to combine aesthetics with utility.
http://en.wikipedia.org/wiki/University_of_Virginia
http://agoraphilia.blogspot.com/2006/03/jeffersons-wall-take-two.html
Wind Shape. N-architects/SCAD collaboration. LaCoste, France. 2006







Two eight metre high pavilions that change with the wind. White plastic pipes, aluminum collars, white polypropylene string.
Labels:
installation,
NArchitects,
natural response,
pavilion,
precedent,
SCAD,
string,
temporary,
tension,
weaving,
wind
Friday, February 3, 2012
Subscribe to:
Posts (Atom)












